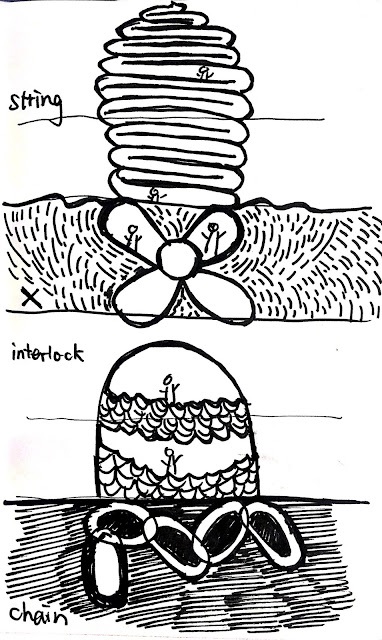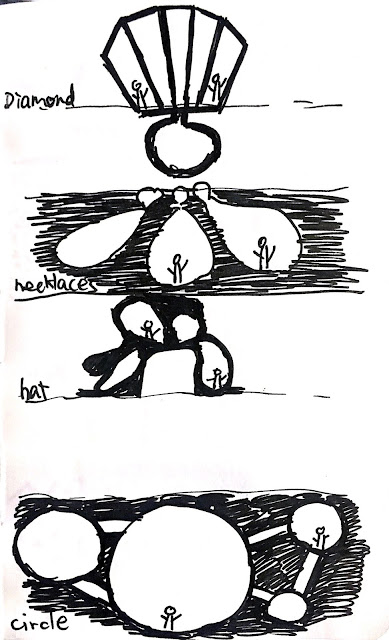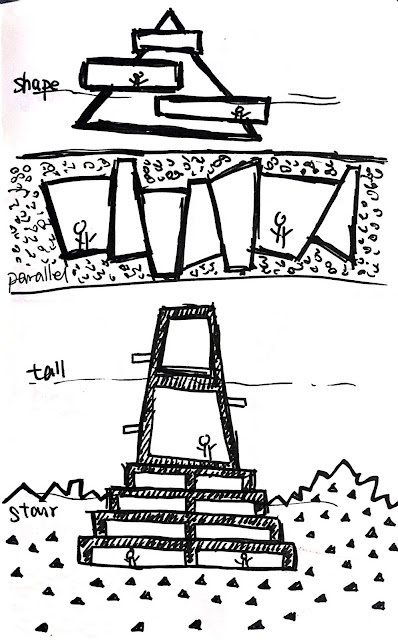Sunday, 25 March 2018
EXP1: sketchup model animations 1 2 3
Final Sketchup model animation 1
This Video is a circulation of outside of my model.
https://youtu.be/j2_geX1E87g
Final Sketchup model animation 2
This Video is a view of top going through the model.
https://youtu.be/7chkpn4R0T0
Final Sketchup model animation 3
This Video is a right view of my model and there is showing some details of my stairs and texture.
https://youtu.be/Iy3Pq4Cc4EY
EXP1: week 4: sketchup model (7 images drafts and final)
(final) wrinkle; intersect
(final) wrinkle; intersect
(final) wrinkle; intersect
(final) wrinkle; intersect
(final) wrinkle; intersect
(draft) wrinkle; turbine
(draft) wrinkle; intersect
(final) wrinkle; intersect
(final) wrinkle; intersect
(final) wrinkle; intersect
(final) wrinkle; intersect
(draft) wrinkle; turbine
(draft) wrinkle; intersect
EXP1: week 3:sketchup model of materials
GLASSY texture is used on the basement in order to connect the glass in upper floor.
WINDY is used on the upper floor where has many erose windows.
FABRIC is used on rectangular block which is as flat as fabric.
WINDY is used on the upper floor where has many erose windows.
FABRIC is used on rectangular block which is as flat as fabric.
Saturday, 24 March 2018
EXP1: week 1:sketchup models first trial
Here are the SU model i done this week, i am trying to make something feeling like Wrinkle. Originally, my upper floor is doing in square and later i edit the sqaure in cylinder which is somthing change from my first thought of building. The materials i am using are glass and concrete.
Thursday, 8 March 2018
EXP1: week 1:18 pictures of section sketch
Something means 'intersect' of basement is used in sketchup model.
The upper one is used in sketchup model.
sketchings
Subscribe to:
Posts (Atom)
EXP3: Two Moving Elements
The table in studio room is moving in order to saving time for adjusting spaces. The moving sun shields at the upper floor.

-
The table in studio room is moving in order to saving time for adjusting spaces. The moving sun shields at the upper floor.



















































